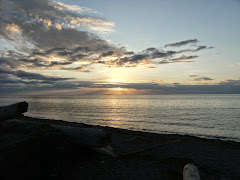Overall Specifications:
Downstairs: 117
sq. ft.
Upstairs Loft: 46 sq. ft.
Sleeps: 3
House Width: 7’6”
Trailer Bed: 18”
House Height: 13’6”
Ceiling Height: 6’8”
Loft Height: 3’6”
Dry Weight: 8,000#
Currently located in northwestern Washington state. Designed and built by Jay Shafer in 2007. This is a stick-built home permanently attached to a trailer bed with extra bracing for travel stability. Charming and efficient design make this tiny house a perfect full-time home, vacation cottage, guest house, or hunting retreat
Suburban
Propane RV furnace, hot water heater and 2-burner stove. Single circuit 120v power for house with 12v
system for furnace only. Alternate
heating system of Envi Wall-mounted convection heater. RV flush toilet (Sealand), kitchen and
bathroom sinks. Full-sized shower.
. Standard RV hookups for water (no tank),
sewer (no tank), and electric. Jeld Wen
double-paned casement and awning windows.
Haier compact refrigerator.
Exterior:
cedar lap siding, stained; corrugated silver metal roof; solid foam insulation
throughout; some insulation on exterior plumbing.
Interior: fir flooring; tongue and grove pine on walls, loft
flooring, ceiling and cabinets; stainless steel countertop; pine shelving.
House
has plenty of storage with two full length closets and two floor-to-ceiling
shelf units in addition to under counter cabinets. Owner added pull-out storage in cabinets and
closet; built-in storage in small loft. Lots
of light and air with 6 large screened casement windows downstairs. Front and
rear loft screened awning windows open for excellent ventilation. Ladder access to both lofts.
Owner added framing for bed in small downstairs room and
large fold-down table. Generous front porch.
You can also view a video of the house at: https://www.youtube.com/watch?v=n67bZ6hChtc&feature=youtu.be
Please Share and help me find a new "home" for this lovely tiny home!https://www.youtube.com/watch?v=n67bZ6hChtc&feature=youtu.bew









